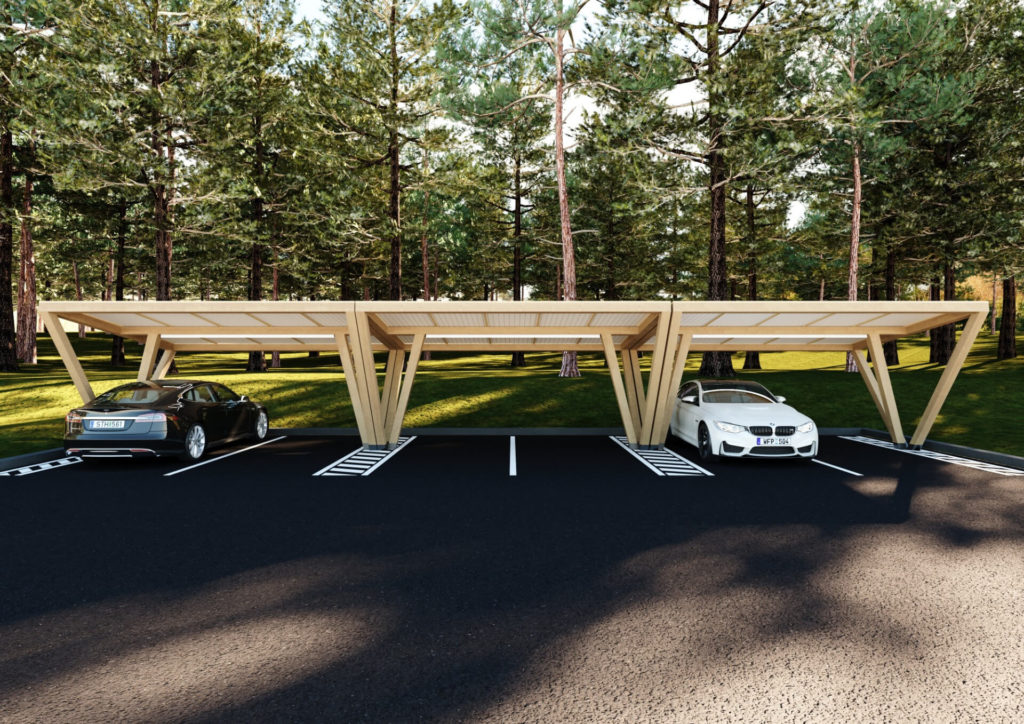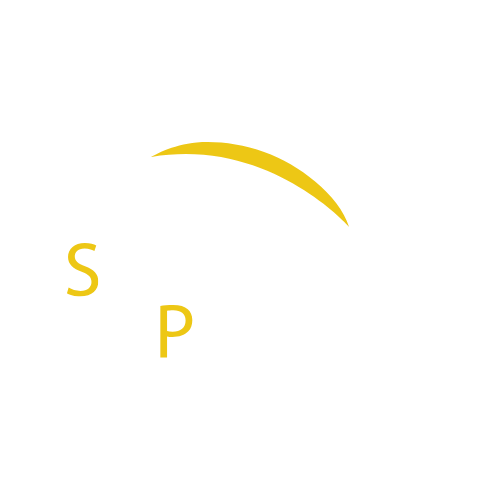Models
SOLAR PARKING LOTS
GENERATING CLEAN ENERGY
Solar Parking has developed different modular concepts, that can be standardized in manufacturing, installation and in its technical specifications. We focus on solutions with sustainable materials, as wooden carports, that are not only economical, but also have a lower impact on aesthetics and a greener footprint.
All models are in two versions, one for markets in standard weather conditions and a reinforced model for extreme weather and windy locations

The standard model made of galvanized steel, making it more robust that is favorable for almost all environmental conditions. It is a price efficient solution, with a pricing close to rooftop installation, with a simple and time efficient construction process.

Newly developed wooden carport structures that have a more appealing design for environmentally sensitive places. The structure is in glued laminated timber, finished with four coats of wood stain, certified and produced with sawn planks from sustainably managed forests and respecting HTE process.

This concept creates an open, unique and attractive covering for parking spaces, including their runways. The covering integrates the PV solar panels making maximum utilization of the area and achieving superior system efficiencies by maximizing electricity output per unit area.

The structure can fit most needs, keeping the same high level of performance, with special and adopted structures for sensitive locations and situations. The structure can be built with normal panels but also light weight flexible panels.

This innovative model with a holistic approach responds to the growing green building movement. The structure is built with FSC-certified wood with a non-toxic finish, to guarantee it durability. The model is available for small or larger structures.

Easier solution for already existing structures, only installing the most adequate PV panels to guarantee the same energy efficiency.
The concept consists of strong, self-supporting structures in steel or wood, ranging from single line parking to cover long span distances between posts.
COST EFFICIENT GREEN ELECTRICITY
Why standard solutions?
Customer core business
The clients can choose to use the production of electricity for their own needs/self-consumption, sell it to neighboring companies or sell it back to the grid.
No real impact on space and parking
The attractiveness for the site owner’s customer or employees is an added benefit with protection from sun, rain and snow.
Cost efficient
Large necessary parking areas with potential for added revenue and/or usage for the site owner/operator. Base for Microgrids and decentralized power.

